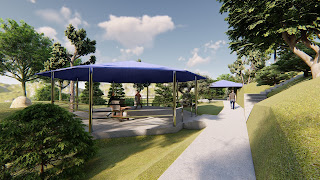BLOG NO. 0004
In the
context of Kathmandu Valley
“BUILDING
CONSTRUCTION TECHNOLOGY IN PAST & PRESENT”
Abstract
Due
to globalization and time period, the construction technologies and used
materials are different from past and present. In the case of past, in
Kathmandu valley, Environment, materials and crafts activities have all had an
important role in the development and Recognition; it is called ‘Nepali’
architecture, otherwise known as the ‘Newar’ style. This style is very
different from those found in neighboring Asian countries with similar
cultures, traditions and Religions. A distinguishing factor of the style as a
whole is the way in which the two principal materials, wood and brick, are
used. They are used to make up building elements using technological processes
that have evolved over many centuries to create a distinctive style of
architecture. The other materials used in building were stone, metal, adobe
and plaster. But nowadays construction and used material are very different
from past. Frame structure, cement, sand, aggregate, steel, truss as used
construction materials. Modern style is totally different style than previous.
It has flexibilities according to the function of buildings.
Main issues are
- -
Why People are not following the old traditional construction?
- -
Some people follow the traditional architecture with modern way
Main aims and objectives
are
- - To know about the construction technologies, used materials of
buildings in past and present
- -
How to built new buildings in traditional ways and to know their
criteria and features
- -
During construction in traditional way, there are no any objection
will come
Outcome of the study
- -
According to the time period, construction technology has been
change
- -
Availability of technology, availability of materials and
budget, construction has been done
- -
Some feature add of traditional structure on modern structure, we can provided some
feeling of old tradition
- -
At least old traditional elements when these renovation, repair
and restoration minimum disturbance to the original fabric
Introduction
In the context of Kathmandu valley,
the construction technology has been changed with their time frame.
At mall period: bricks are main
importance things. Wall is constructed to bearing the load. Windows and doors are
carving richly. Slope roof is used to protect the whole building and drain the
rainwater. Low height is maintained and planning is courtyard.
 |
| Malla Period |
At Rana period: Introduced first in
Nepal is Neo Classic style which is derived from United Kingdom. In which, load
bearing wall with pillar and arches having high height are used. Plaster is
used at face of walls. Landscape is used at periphery of building.
 |
| Rana Period |
Recent development: Recent development
buildings are having distinct feature from previous one. This is frame
structure technology. This times buildings are flexible with the functions.
Different types of finishing materials are used.
 |
| Recent Development |
Now a days of construction technology
is made modern type of building is build or new technology used with
traditional way.
My
issue is……
-
At
present condition, people followed traditional technology or not
-
If
follow the traditional technology, how they follow
-
How
importance to followed the traditional technology
Aims and objectives
-
To
know about the construction technologies, used materials of buildings in past
and present
-
How
to built new buildings in traditional ways and to know their criteria and features
-
During
construction of traditional structure, there are no any objection will
come
Why
People not follow the old traditional construction??
Population of Kathmandu Valley is
increased with natural process and migration. So city became commercialized. In
this condition, new modern style is easily adopted than traditional in
construction because new materials are easily available in market and easy in
construction also.
In traditional structure, load bearing
structures are made which have massive wall, low height ceiling, limitation of
span. Wooden architecture is very much important in traditional architecture.
Now-a-days this type of architecture is very expansive because of limitation of
craftsmanship and limitation of woods.
But
some people follow the traditional architecture with modern way
Construction technology is modern but materials
used are traditional. Like: bricks, tiles, stones paving, wooden carving
windows and doors
Example: Dwarika Hotel, Hyatt Regency
These all buildings are built with
traditional feature. These are hotel type buildings which mean aims to tourism
development.
Because of the government policy, at
heritage site like Durbar Square at least front facade see like traditional way
which mean aim to conserved the traditional style
Recommendation
In the case
of old structure
ü
To conserved and preserved old
traditional elements
ü
For this basic principles are followed: minimal
intervention
In the case
of new structure with traditional style
ü
Doesn’t maintain the load bearing technology and
wooden technology at least height of stores should be maintain
ü
At least bricks are exposed
ü
Roof should be sloped
ü
Wooden doors and windows are used with carving
In the case
of newly settlement, modern style is use but at least in the
case of old settlement, traditional style is prefer because of this traditional
style is conserved and balance is
maintain between traditional and new style.
Conclusion
(Outcome of the study)
- According to the time period, construction
technology has been change
- Availability of technology,
availability of materials and budget, construction has been done
- Some feature add of traditional
structure on modern structure, we can
provided some feeling of old tradition
- At least old traditional elements when
these renovation, repair and restoration minimum disturbance to the original
fabric















